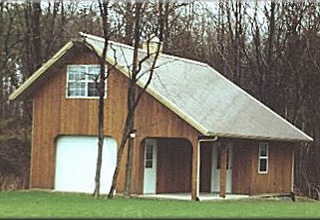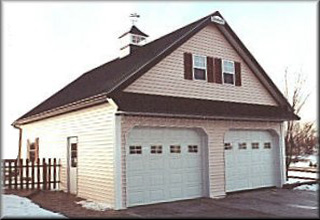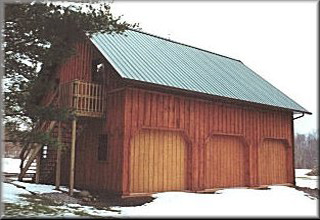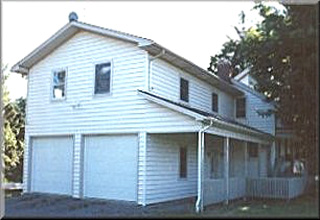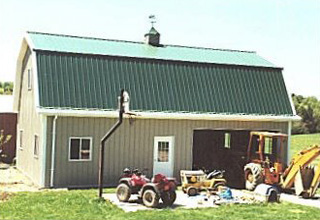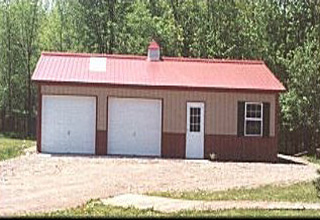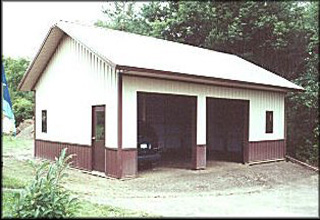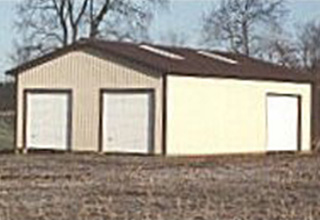
New Build Residential Buildings
Post Framed Residential Structures
Post framed structures are virtually unlimited in functionality and application. It may be surprising to learn that pole barns are immensely popular for residential structures thanks to the flexibility in design. Inside to out, they are finished however you choose to complement and enhance your home’s value and usefulness.
Salt Box Garage
Hake Rd. Akron, NY
- 24′ x 32’L x 12’H (high side) Building
- Standard framed
- Steel roof, steel siding on 2 sides (not shown)
- 1″ x 6″ shiplap cedar vertical siding on 2 sides (shown)
- 18′ x 32′ second story
Garage
Route 98 North Java, NY
- 24’W x 34’L x 10’H Building
- “Raftered” standard framed
- Steel roof, vinyl siding, 10-in-12 roof pitch, eyebrow across front
- rear exterior stairs to 24′ x 34′ second story
- 4″ concrete slab
Garage
Schultz Road Elma, NY
- 24’W x 32L x 12’H Building
- “Raftered” standard framed
- steel roof, 24″ overhangs
- Exterior stairs to 24′ x 32′ second story
- Hemlock Board & Batten siding
Garage & House Addition
Blakely Road East Aurora, NY
- 24’W x 32’L x 17’H Addition
- Flush framed
- Shingles roof, vinyl siding
- 6′ front porch
- 24′ x 32′ master bedroom, second floor
- 2-car garage
- Dry walled interior
- 4″ concrete slab
Gambrel Garage
Miller Rd. Chaffee, NY
- 24’W x 40’L x 10’H Building
- 12″ Overhangs
- Windows, doors
- 16′ x 8′ overhead door
- Sliding loft door, interior stairs to the loft
Garage & Shop
Cole Rd. Orchard Park, NY
- 30’W x 40’L x 8’H Building
- 12″ Overhangs
- Doors, windows
- Shutters, wainscoting, skylights, and cupola
Garage
- 30’W x 36’L x 10’H Building
- “Raftered” Standard framed
- 6in 12 pitch
- Wainscoting, possible loft in the future
Garage
Route 39 Sardinia, NY
- 24’W x 32L x 10’H Building
- Overhangs, skylights
- Overhead doors
New Building Request Form
© 2020 Just Barns Inc.
1676 Route 78, Java Center, New York 14082
Phone: 585-457-3300

