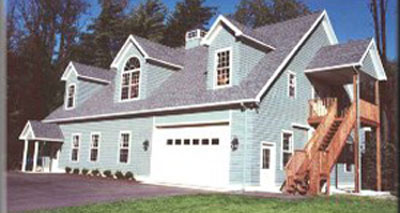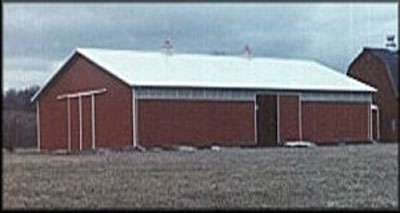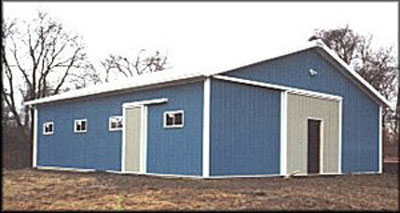
Equestrian Barn Buildings
Post Framed Equestrian Structures
Your equestrian building needs to withstand a large assortment of harsh situations that your average post framed structure might not encounter. This requires special considerations that many builders might not be familiar with. Just Barns, Inc. has proven itself throughout the years to be a leader in the design and construction of equestrian applications that are durable and attractive. From hardware to stalls to insulating materials, we are your “One Stop Barn Shop” skilled in constructing quality buildings you will thoroughly enjoy.
Horse Stall Barn / Storage / Guest House
Falls Road West Fall, NY
- 40’W x 60’L x 12’H Building
- “Raftered” Flush framed
- Architectural shingles, cedar shake siding
- P.V.C. liner, 2 horse stalls, tack room, bathroom
- Exterior second floor access stairs
- Dutch doors and cupola
Horse Arena
Jewett Holmwood Road
Orchard Park, NY
- 72’W x 120’L x 14’H Building
- 24″ Overhangs
- Steel roof, vinyl siding, 10-in-12 roof pitch, eyebrow across front
- 24″ fiberglass eave light, (3) sliding doors, arena guard
- Cupolas
Horse Stall Barn
Pike, NY
- 36’W x 40’L x 10’H Building
- (3) Sliding doors, 12″ overhangs
- Windows in each stall
- Tack room
- Entrance door in sliding door
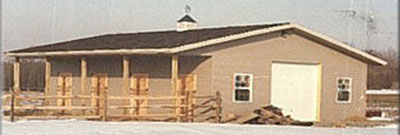
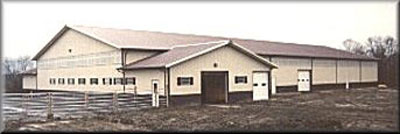
New Building Request Form
© 2020 Just Barns Inc.
1676 Route 78, Java Center, New York 14082
Phone: 585-457-3300

