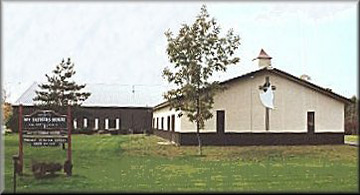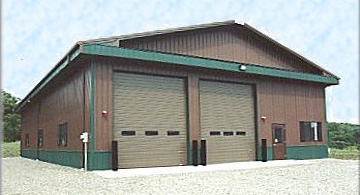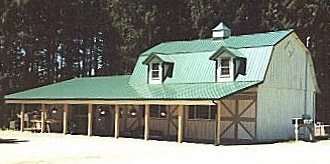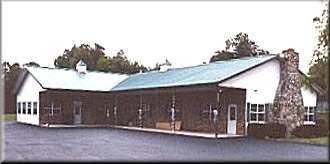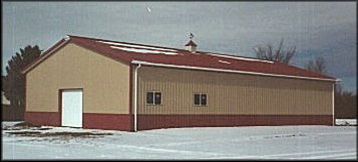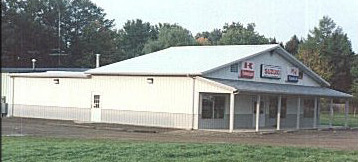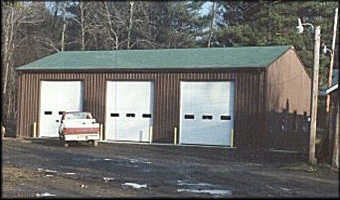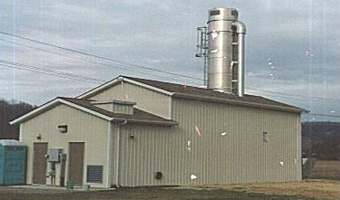
New Build Commercial Buildings
Commercial Structures with Pole Barn Construction
Pole barns are widely used for a variety of commercial structures. Economy and durability are two of the main reasons to consider these in place of a more traditional framed structure. There are an endless number of options to enable you to customize your building to suit your preferences for functionality and beauty. As you can see from these pictures (many of which you may recognize from your own community), pole barns can have every amenity that you desire to make your space look professional and modern.
House of Worship
Pound Road Elma, NY
- 50’W x 72’L x 10’H addition
- Flush framed
- Steel exterior
- Dry walled interior
- 4″ concrete slab
Town of Holland Fire Department Substation
Hunters Creek Road Holland, NY
- 48’W x 80’L x 16’H Building
- Flush framed, steel exterior
- Steel interior liner, dry walled office and baths
- 6″ concrete slab
Gift Shop
Route 39 Arcade, NY
- 39’W x 32’L x 12’H addition off rear of building
- Retrofit existing building with 12′ porch the length of building.
- New evergreen steel roof, dormers and cupola to finish off.
Specialty Food Store
Route 5 Clarence, NY
- 40’W x 90’L x 10’H Building
- 40’W x 40’W x 10’H office suite off to the side
- Flush framed, vinyl and brick exterior walls
- Steel Roof
- Field Stone Fireplace
- Drywall interior
- 4″ concrete slab
Autobody Repair / Storage
Hunters Creek Road Holland, NY
- 42’W x 80’L x 14′ Building
- Standard framed
- 12″ overhangs
- Windows, doors, wainscot
Showroom
Sardina, NY
- 60’W x 40’L x 10’H with a lean-too parts dept.
- 8′ Front porch
- 24″ overhangs
- Windows, doors, drywall
- 4″ concrete slab
Maintenance Building
Allegany State Park Red House Maintenance Dept.
- 42’W x 80’L x 14’H Building
- Standard framed
- 12″overhangs
- Shingled roof
- Windows, doors
- 6″ concrete slab
Water Treatment Airstripper
Village of Franklinville
- 24’W x 40’L x 14’H Building
- Flush framed
- 12″ overhangs
- Shingled roof
- Doors, windows
Gift Shop
Route 39 Arcade, NY
- 39’W x 32’L x 12’H addition off rear of building
- Retrofit existing building with 12′ porch the length of building.
- New evergreen steel roof, dormers and cupola to finish off.
New Building Request Form
© 2020 Just Barns Inc.
1676 Route 78, Java Center, New York 14082
Phone: 585-457-3300

